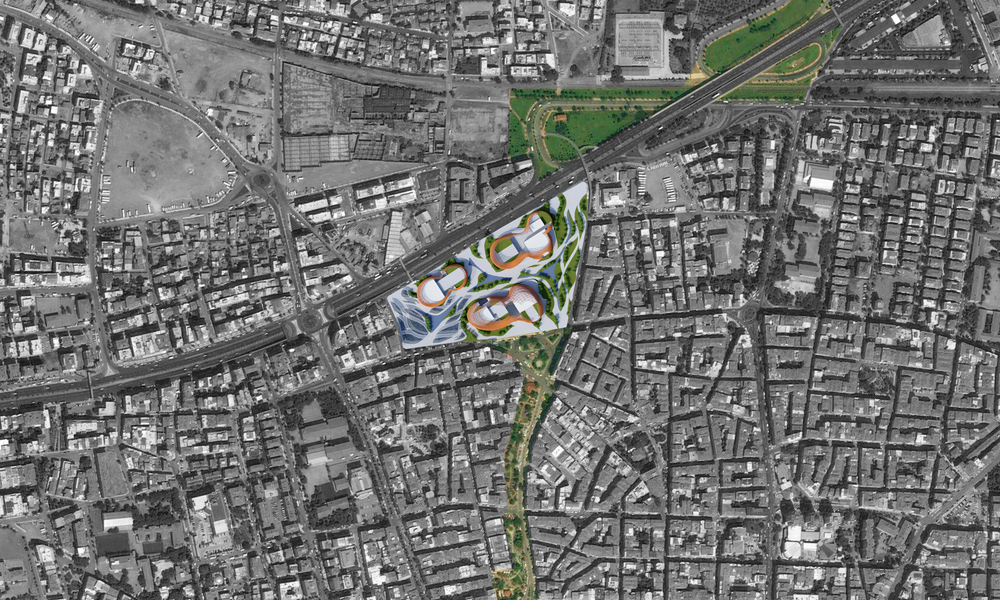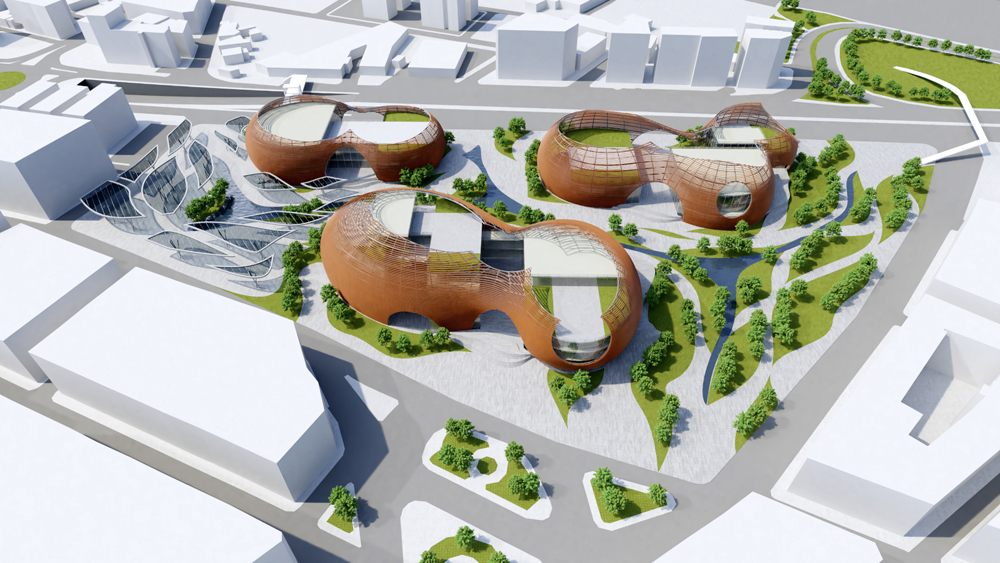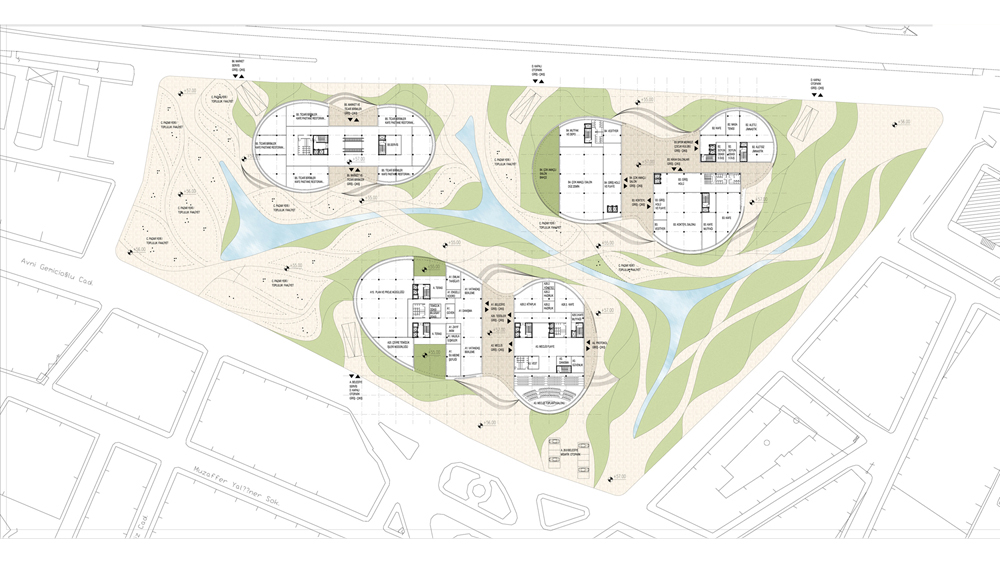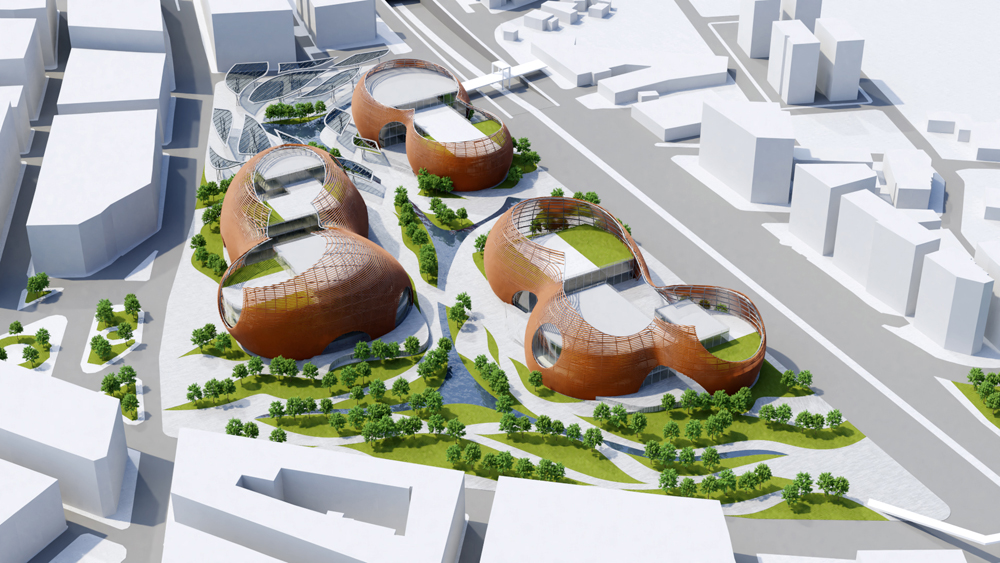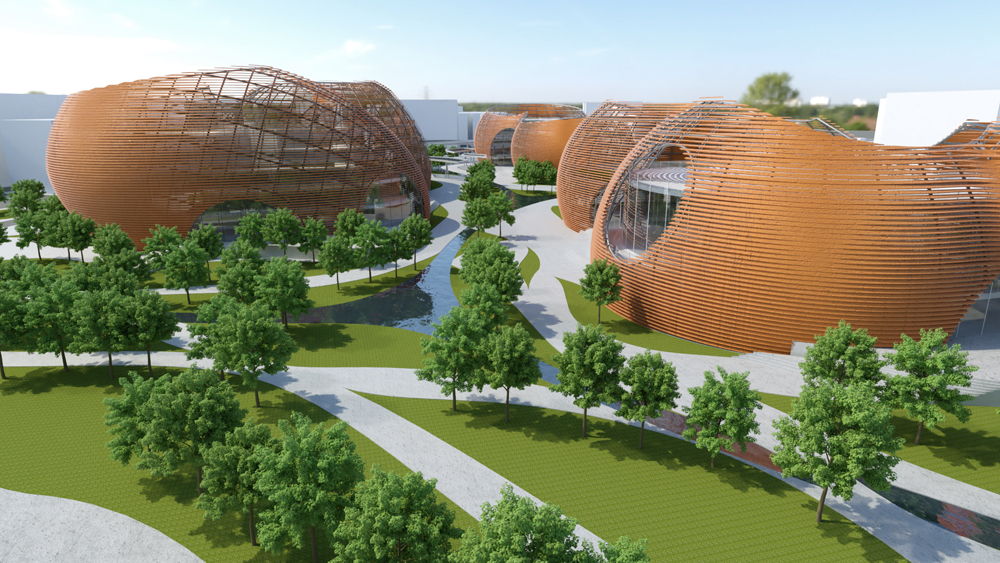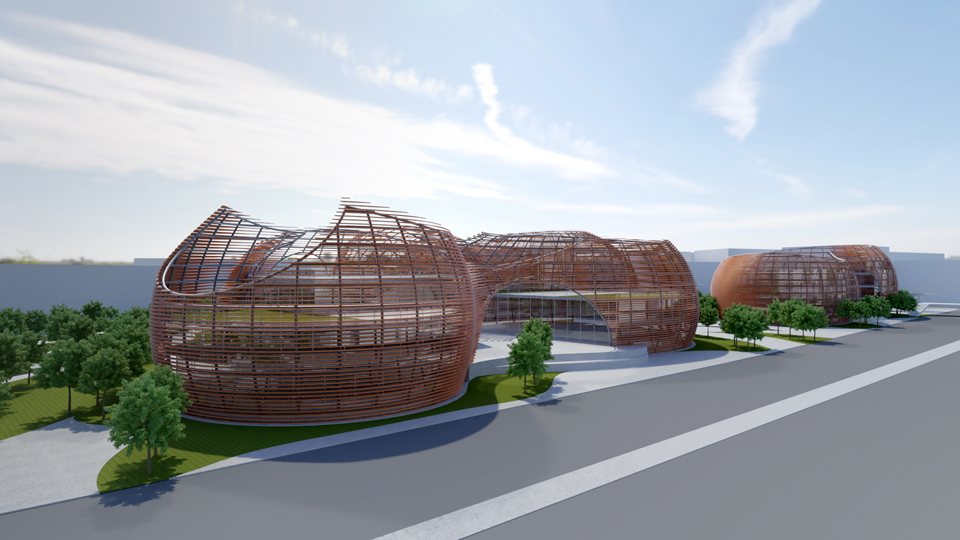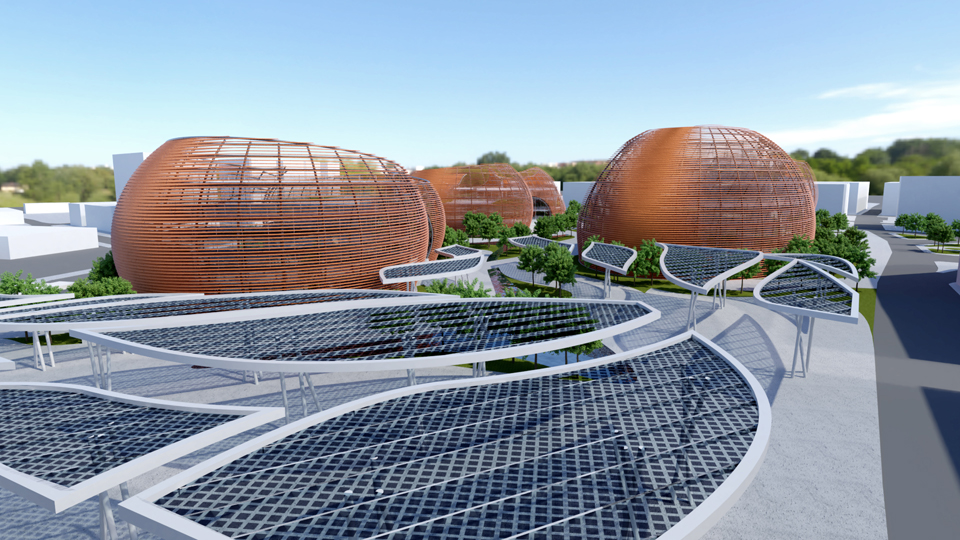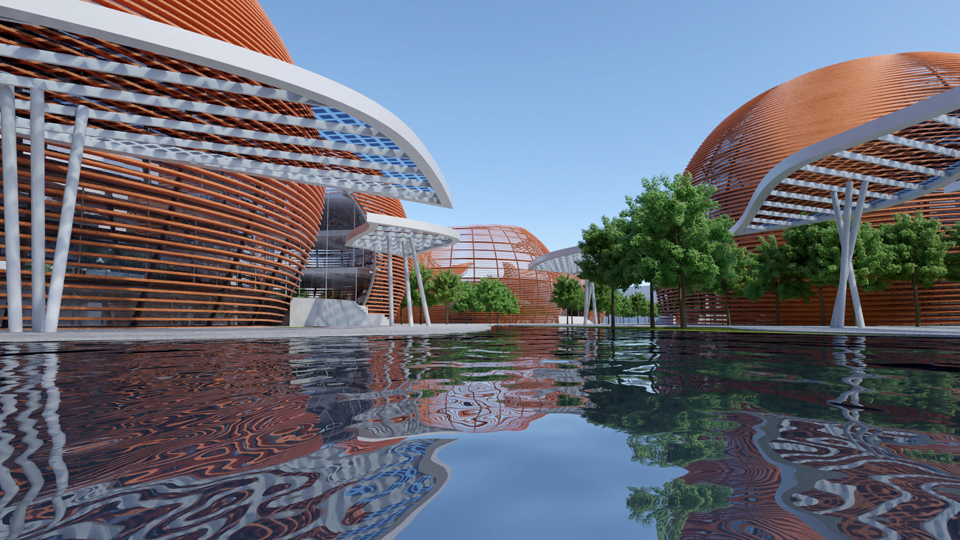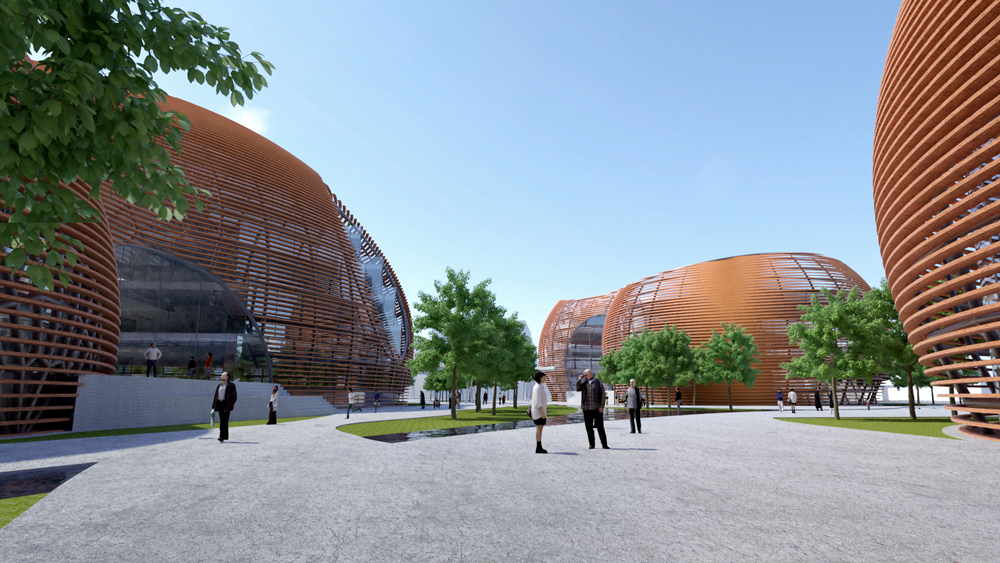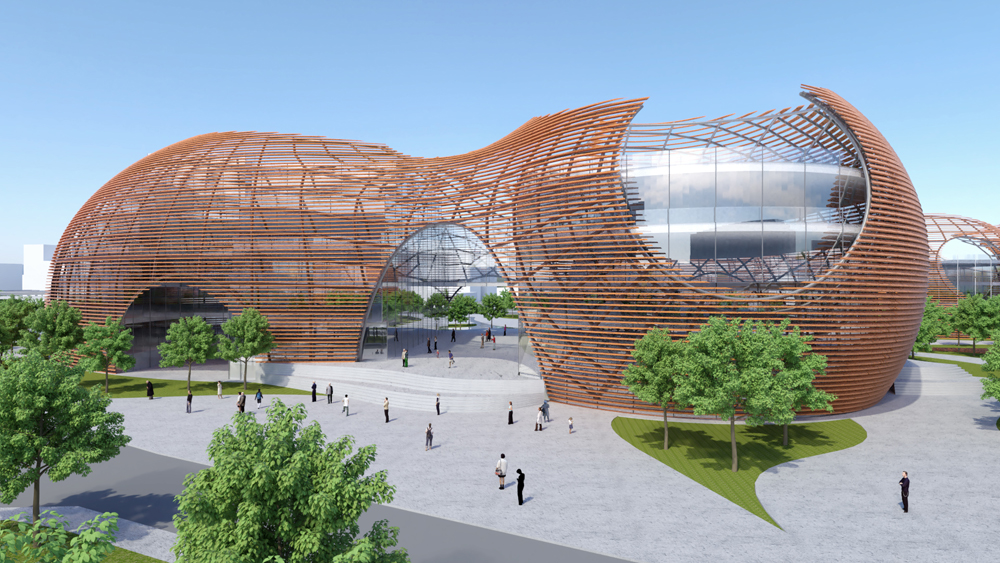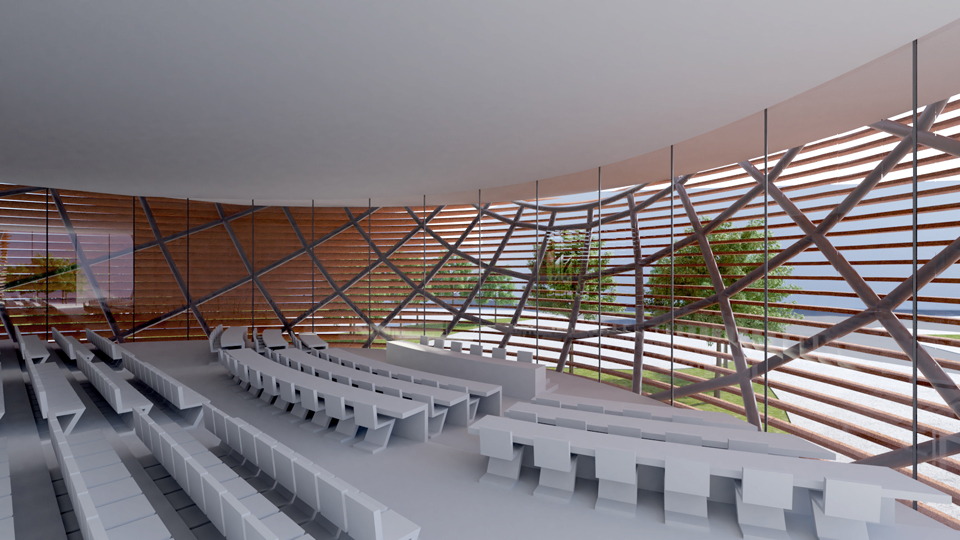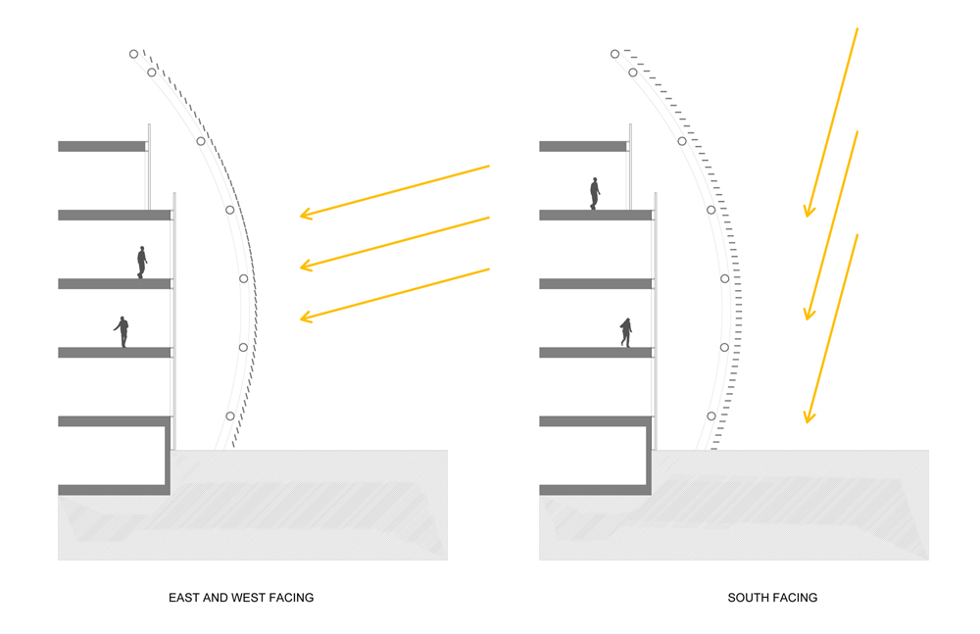
The ancient city of Manisa has existed unified with its nature throughout
history. The primary design principle for the new municipality building
of Manisa is to be unified with nature just like the city it will serve.

The municipality building is conceived not only as a center for civic
administration but more importantly as a center for recreation and renewal.
By creating spaces as extension of the nature, Manisa municipality building
aims to be a part of the daily life of the people of Manisa.

The design prioritizes the multiplicity of the functions of a municipality
building by decentralizing in a multiple massing scheme that can operate
independent from each other while creating a unified synergic complex system
when need be. This allows a smaller and human scale approach to building
which is sympathetic to the urban texture of Manisa and the design intent
to unify with nature.

Type: Civic+Government
Built Area: 70,000 m2
Date: 2011
Status: Concept Design
Client: Manisa Municipality


